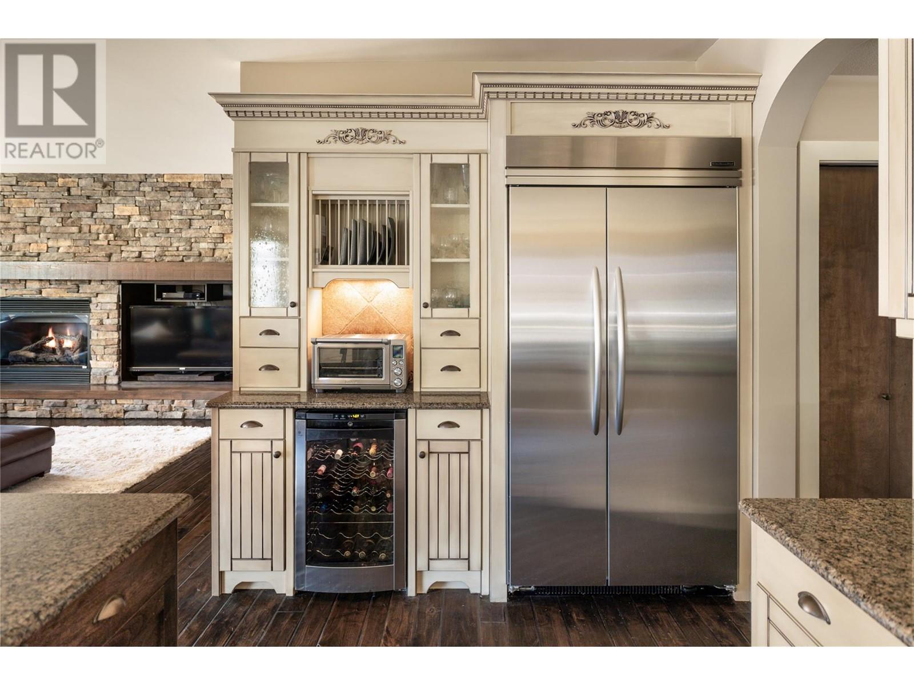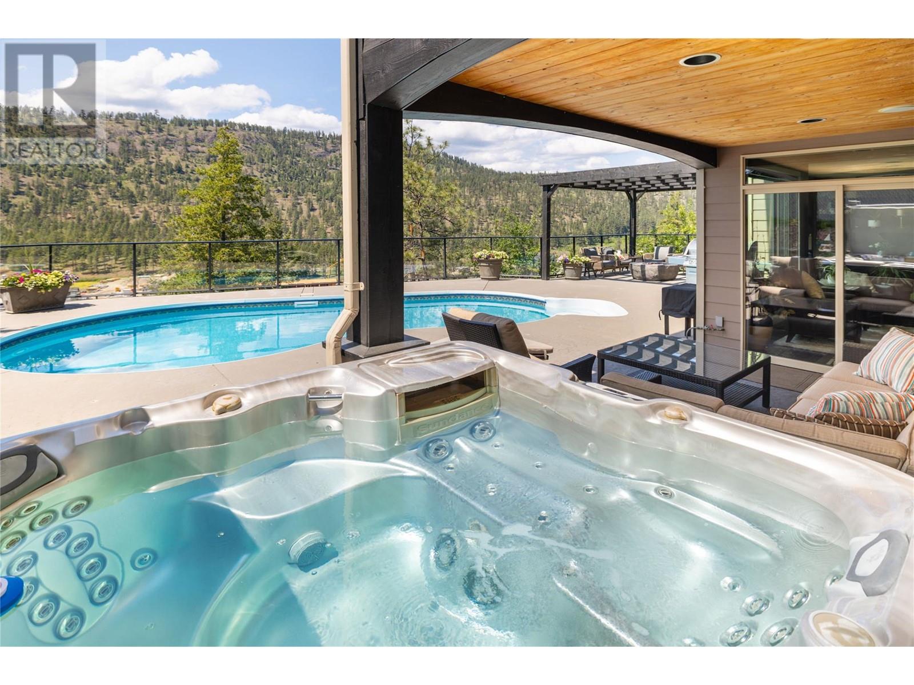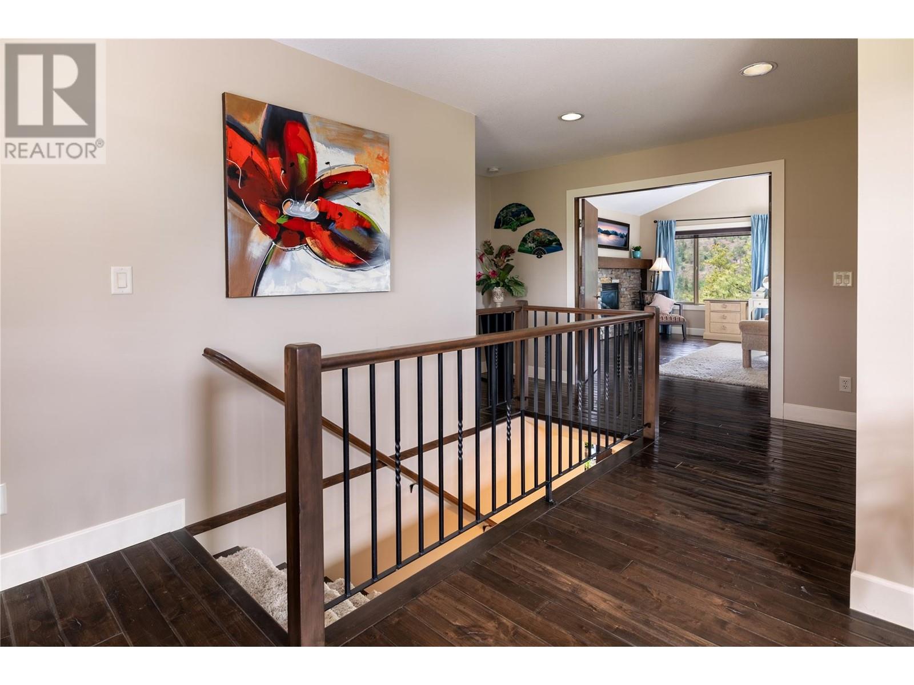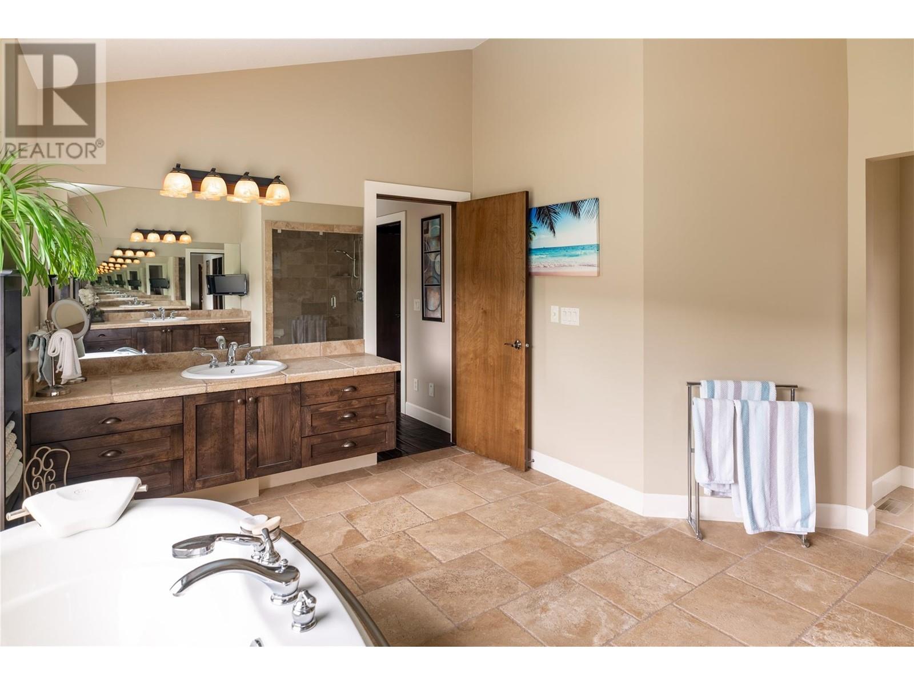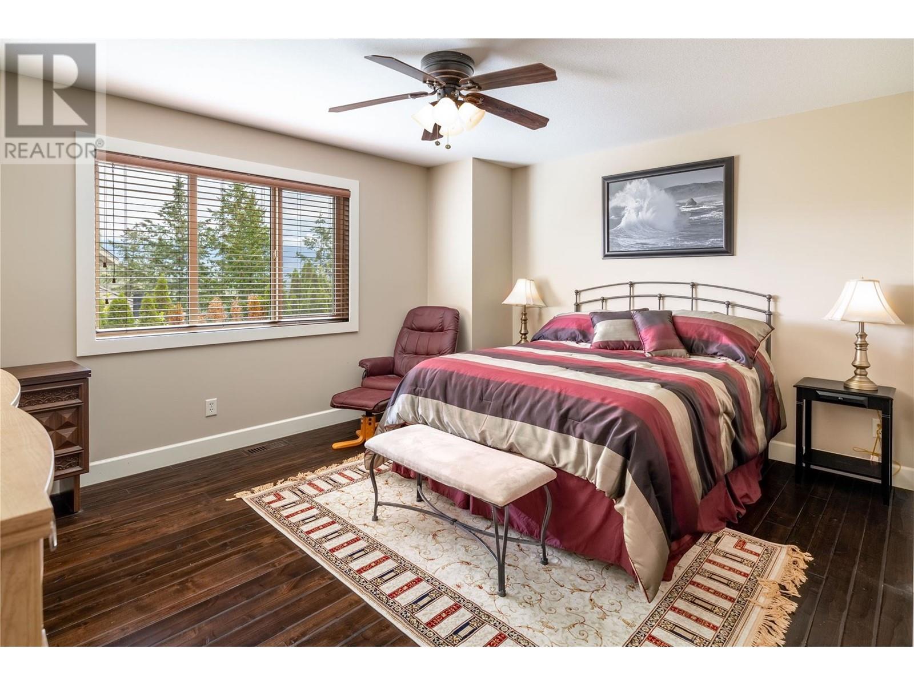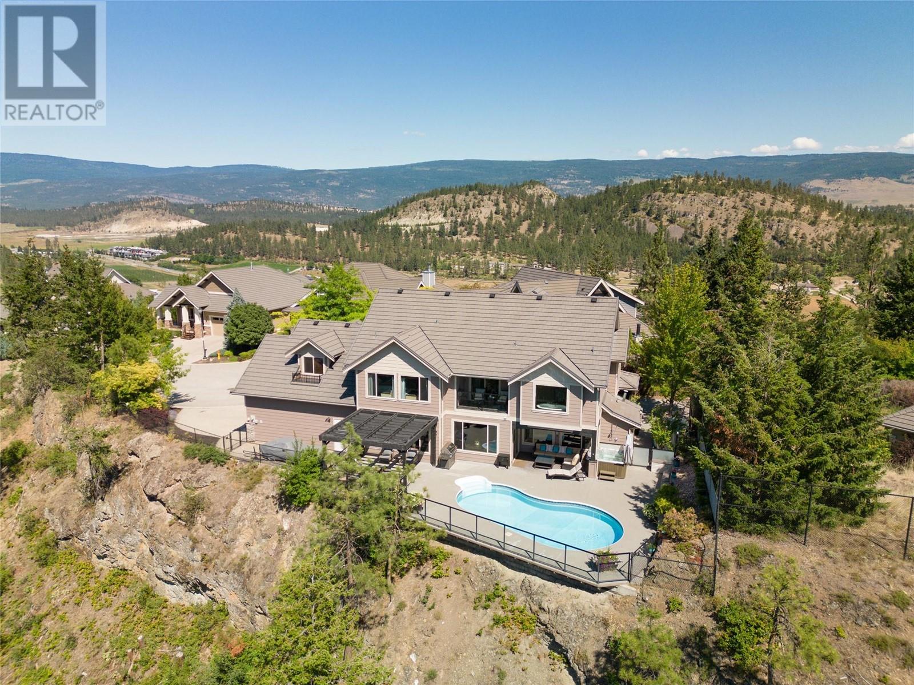4 Bedroom
4 Bathroom
3,580 ft2
Split Level Entry
Fireplace
Inground Pool, Outdoor Pool, Pool
Central Air Conditioning
Forced Air, See Remarks
Waterfront Nearby
Landscaped
$1,850,000
Nestled amidst natural beauty & offering unparalleled views and privacy, this magnificent residence boasts an exceptional outdoor oasis with a pool and an excellent interior floor plan. The home is a masterpiece of design, featuring custom-cut dark hardwood flooring & high-end finishes that showcase a keen eye for detail & an unwavering commitment to quality. The open-concept main living space seamlessly integrates with the outdoor pool and living area. Step outside and you'll discover your own private space, where you can enjoy the salt water pool, & unwind in the hot tub. The chef's kitchen is equipped with top-of-the-line appliances and oversized island that leads to the spacious living, dining areas. A guest bathroom, mud room, & office/bedroom adjacent to a separate entrance invites the option of a home based business possibility. Upstairs, holds 3 oversized bedrooms & a massive bonus room ideal for a growing family, The primary suite is a vision of luxury, with a fireplace, deck & mountain views. The ensuite features a steam shower & free-standing soaker tub sure to impress. The lower level of the home offers ample storage solutions, while the garage features a workshop area with a sink. Outside, low-maintenance landscaping & a dog run provide ease and convenience. Experience the pinnacle of sophisticated living in this extraordinary home with no direct neighbours bordering park land with a network of walking trails in one of Kelowna's most sought-after neighborhoods. (id:23267)
Property Details
|
MLS® Number
|
10338339 |
|
Property Type
|
Single Family |
|
Neigbourhood
|
Wilden |
|
Amenities Near By
|
Park, Recreation, Schools, Shopping |
|
Community Features
|
Family Oriented |
|
Features
|
Cul-de-sac, Private Setting, Corner Site, Central Island, One Balcony |
|
Parking Space Total
|
5 |
|
Pool Type
|
Inground Pool, Outdoor Pool, Pool |
|
Road Type
|
Cul De Sac |
|
View Type
|
Mountain View, View (panoramic) |
|
Water Front Type
|
Waterfront Nearby |
Building
|
Bathroom Total
|
4 |
|
Bedrooms Total
|
4 |
|
Architectural Style
|
Split Level Entry |
|
Basement Type
|
Crawl Space |
|
Constructed Date
|
2004 |
|
Construction Style Attachment
|
Detached |
|
Construction Style Split Level
|
Other |
|
Cooling Type
|
Central Air Conditioning |
|
Exterior Finish
|
Stone, Other |
|
Fireplace Fuel
|
Gas |
|
Fireplace Present
|
Yes |
|
Fireplace Type
|
Unknown |
|
Flooring Type
|
Hardwood, Slate, Tile |
|
Half Bath Total
|
2 |
|
Heating Type
|
Forced Air, See Remarks |
|
Roof Material
|
Tile |
|
Roof Style
|
Unknown |
|
Stories Total
|
2 |
|
Size Interior
|
3,580 Ft2 |
|
Type
|
House |
|
Utility Water
|
Municipal Water |
Parking
Land
|
Access Type
|
Easy Access |
|
Acreage
|
No |
|
Fence Type
|
Fence |
|
Land Amenities
|
Park, Recreation, Schools, Shopping |
|
Landscape Features
|
Landscaped |
|
Sewer
|
Municipal Sewage System |
|
Size Frontage
|
94 Ft |
|
Size Irregular
|
0.61 |
|
Size Total
|
0.61 Ac|under 1 Acre |
|
Size Total Text
|
0.61 Ac|under 1 Acre |
|
Zoning Type
|
Unknown |
Rooms
| Level |
Type |
Length |
Width |
Dimensions |
|
Second Level |
Recreation Room |
|
|
19'5'' x 14'10'' |
|
Second Level |
Media |
|
|
8'0'' x 8'2'' |
|
Second Level |
Bedroom |
|
|
12'0'' x 12'0'' |
|
Second Level |
Full Bathroom |
|
|
Measurements not available |
|
Second Level |
Bedroom |
|
|
12'0'' x 12'0'' |
|
Second Level |
Laundry Room |
|
|
5'10'' x 6'5'' |
|
Second Level |
5pc Ensuite Bath |
|
|
Measurements not available |
|
Second Level |
Primary Bedroom |
|
|
16'0'' x 17'0'' |
|
Basement |
Storage |
|
|
12'0'' x 15'0'' |
|
Main Level |
Mud Room |
|
|
7'9'' x 5'10'' |
|
Main Level |
Foyer |
|
|
11'11'' x 9'5'' |
|
Main Level |
Living Room |
|
|
15'9'' x 17'10'' |
|
Main Level |
Dining Nook |
|
|
12'0'' x 11'0'' |
|
Main Level |
Partial Bathroom |
|
|
Measurements not available |
|
Main Level |
Bedroom |
|
|
10'0'' x 12'0'' |
|
Main Level |
Partial Bathroom |
|
|
Measurements not available |
|
Main Level |
Pantry |
|
|
5'11'' x 8'11'' |
|
Main Level |
Dining Room |
|
|
15'0'' x 12'0'' |
|
Main Level |
Kitchen |
|
|
23'0'' x 10'3'' |
https://www.realtor.ca/real-estate/28004985/854-big-rock-court-kelowna-wilden










